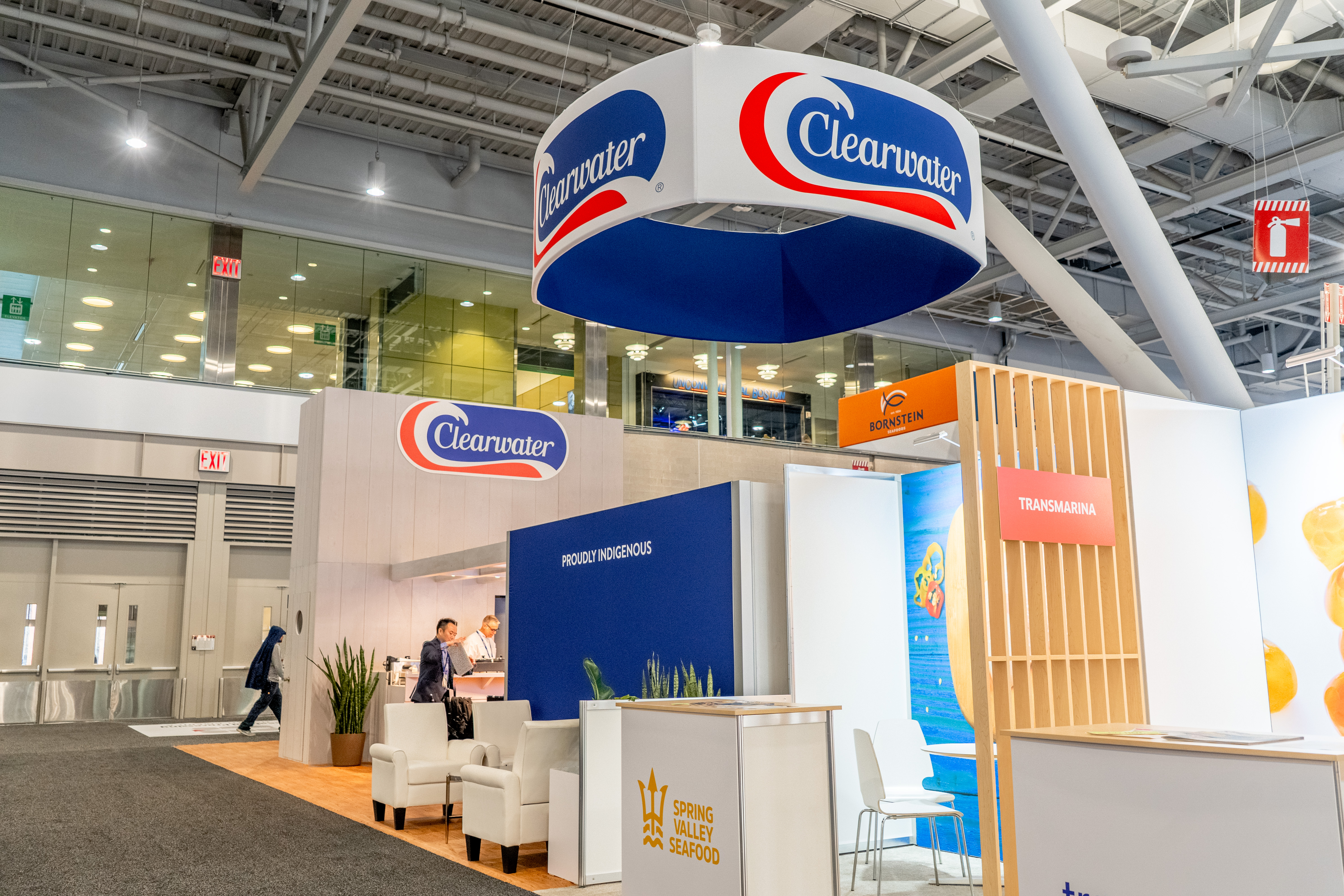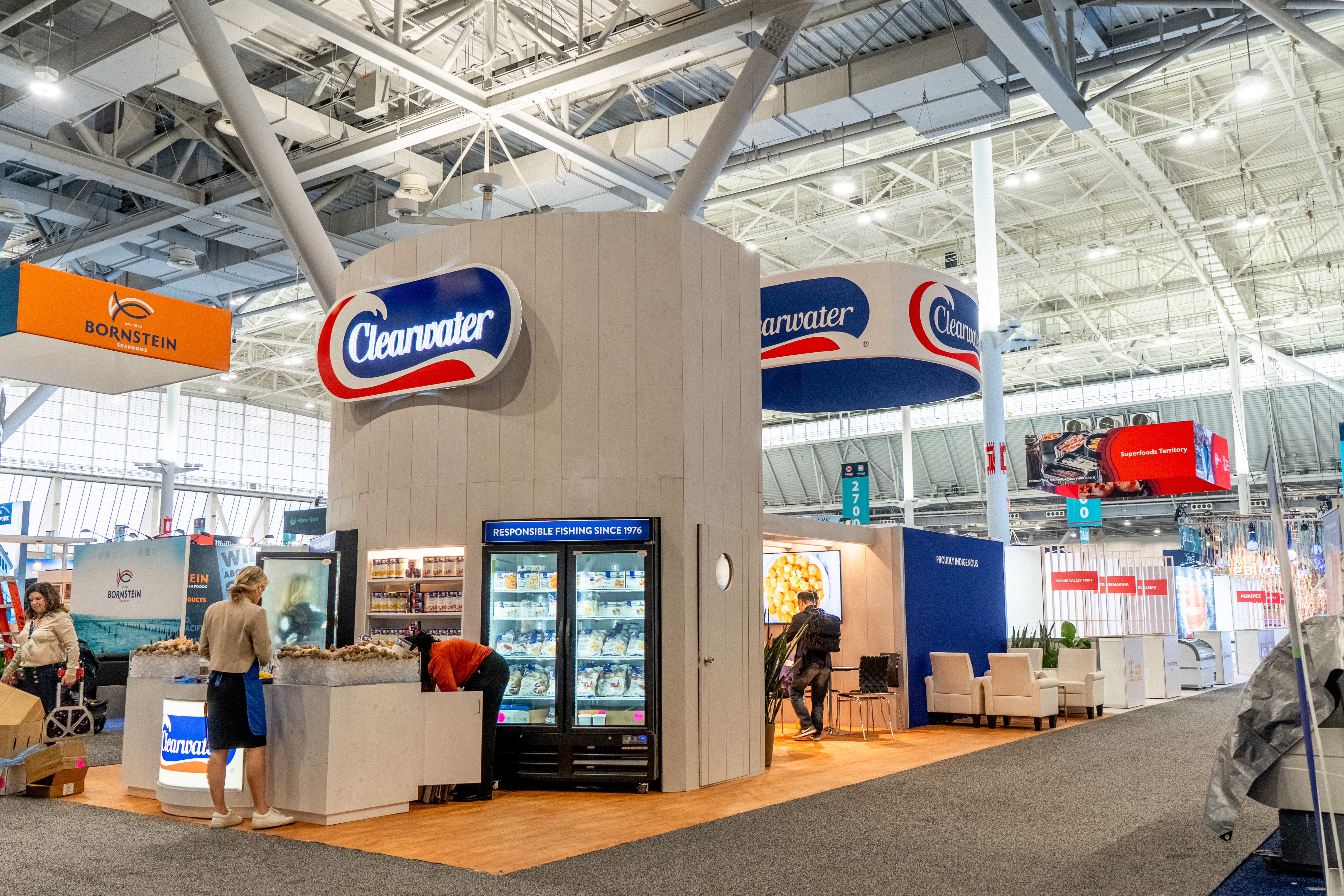Case Study 1 – EXAMWORKS/MES
ExamWorks is a leading provider of independent medical examinations, peer reviews, bill reviews, Medicare compliance, record retrieval, document management and related services. Medical Evaluation Specialists (MES Solutions or MES) is a premier provider of independent medical examination and peer review services to the insurance, corporate, legal, and government sectors.
They exhibit annually at their industry conference in a 40 x 50 space and 40 x 40 space respectively.
Since there are no demo’s needed in either space their graphics need to tell and story and speak for themselves on the show floor. They also needed welcoming space in both booths for client meetings.
This was successfully achieved using a combination of hanging signs, large double-sided lightboxes, smaller lightboxes, non-backlit graphics and various furnishings.
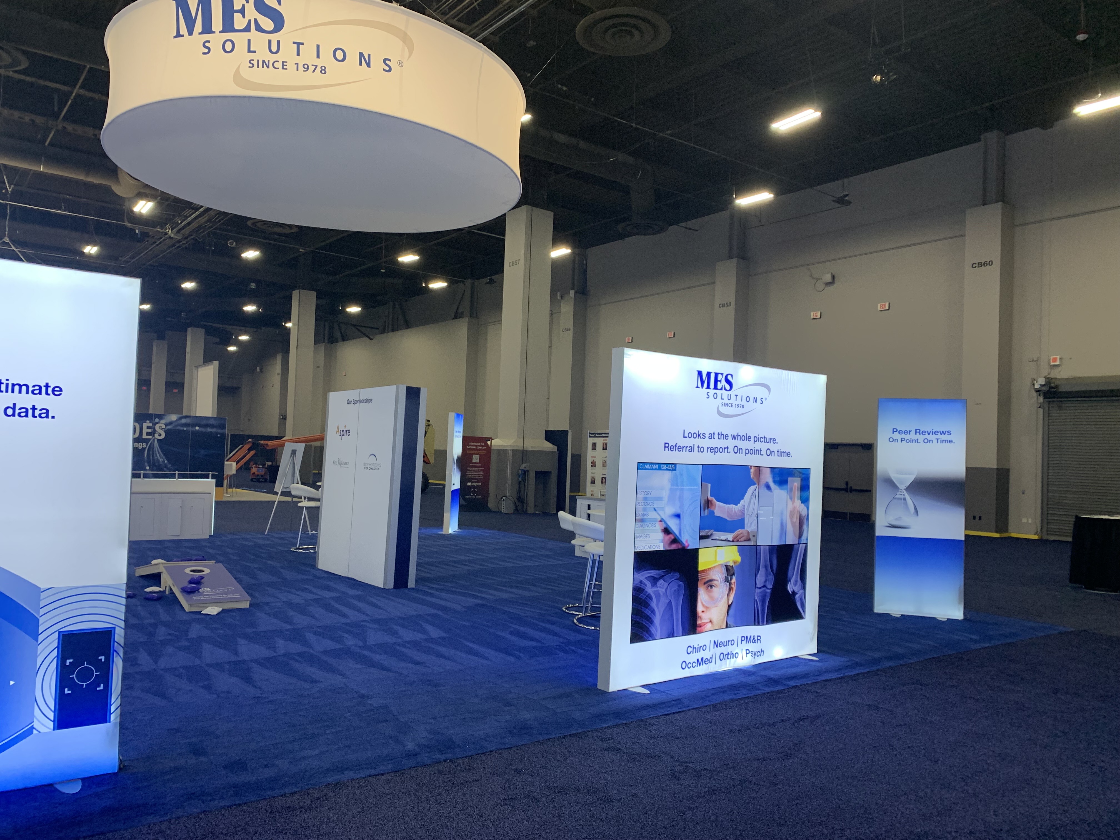
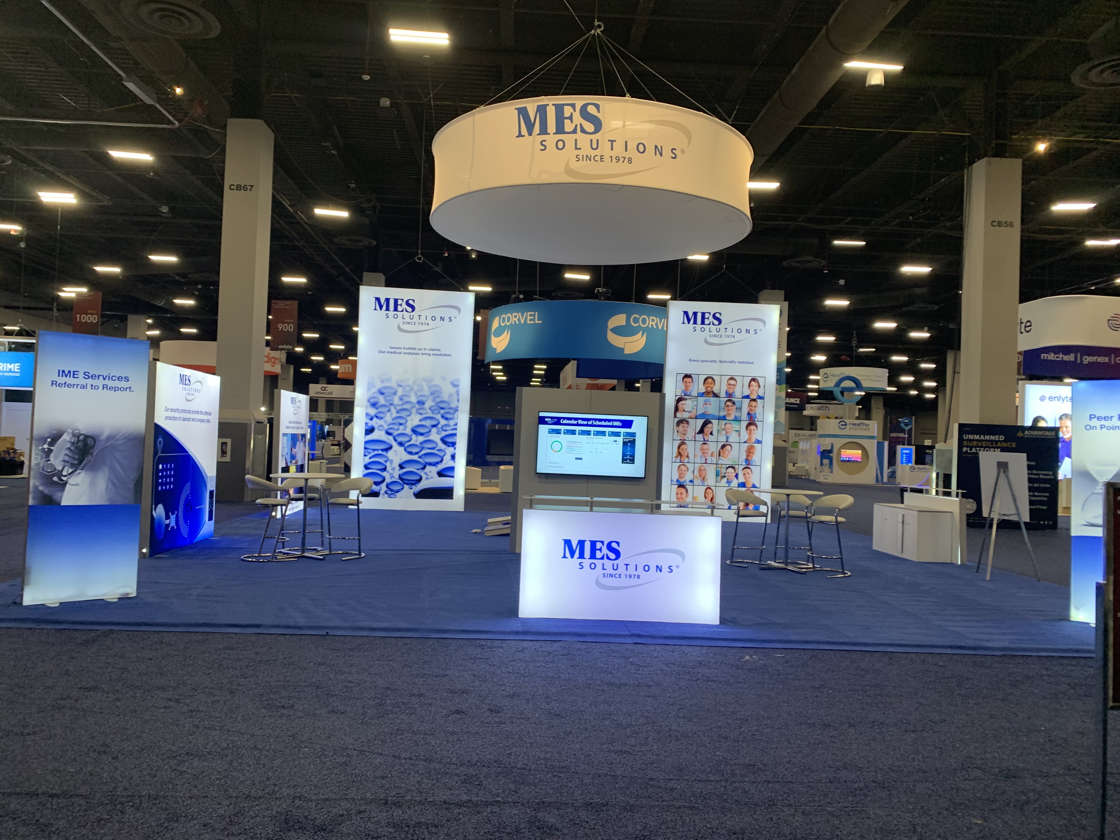
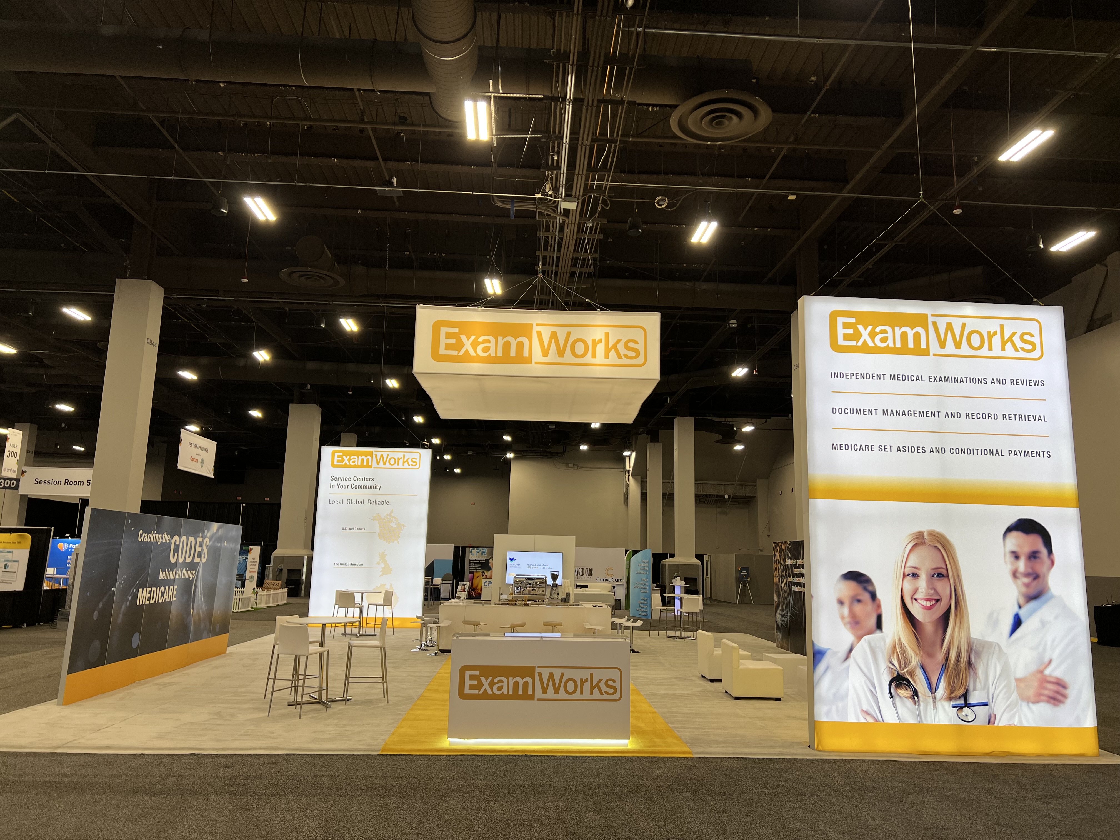
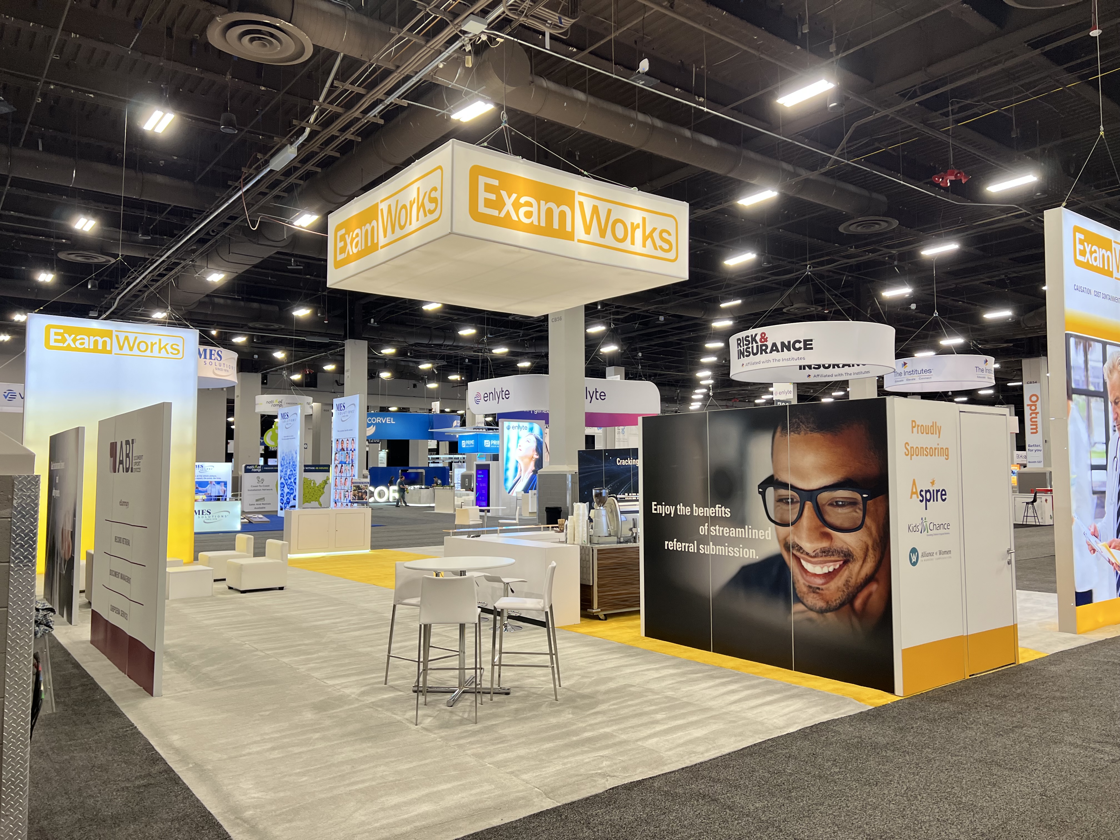
Case Study 2 – HAEMONETICS
HAEMONETICS provides a suite of innovative medical technology solutions that improve the quality, effectiveness and efficiency of care.
In 2023 they were looking for a refresh to their existing exhibit design. We were challenged by the marketing team at Haemonetics to design an exhibit space that felt spacious and open while still providing separate workstation areas for each of their eight market segments/products to individually shine.
Each of the workstations featured a large format graphic with a monitor and cabinet.
The center of the booth featured a seating area positioned under a large contemporary pendant light fixture. A 30’ x 8’ ceiling spanns the length of the space anchored by 2- custom 8’w x 16’h double sided backlit towers that also doubled as workstations.
A hanging sign anchored the space and allowed attendees to easily locate Haemonetics on the busy show floor.
The 30 x 30 custom exhibit achieved the desired results with aiding to an overall highly successful event for Haemonetics.
The 10 x 20 custom exhibit is used at their B level meetings, while significantly smaller it features a similar aesthetic to their larger exhibit.
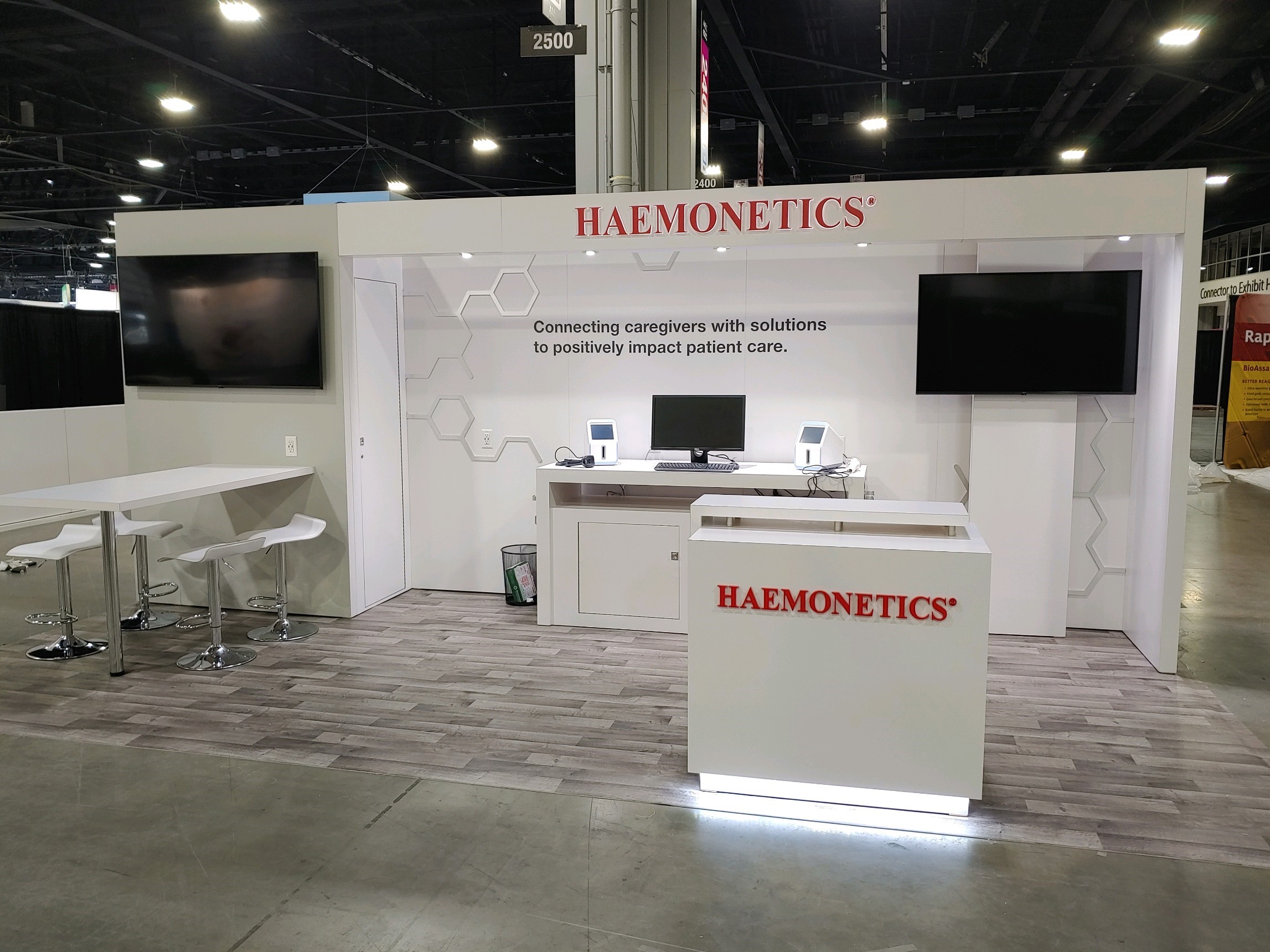
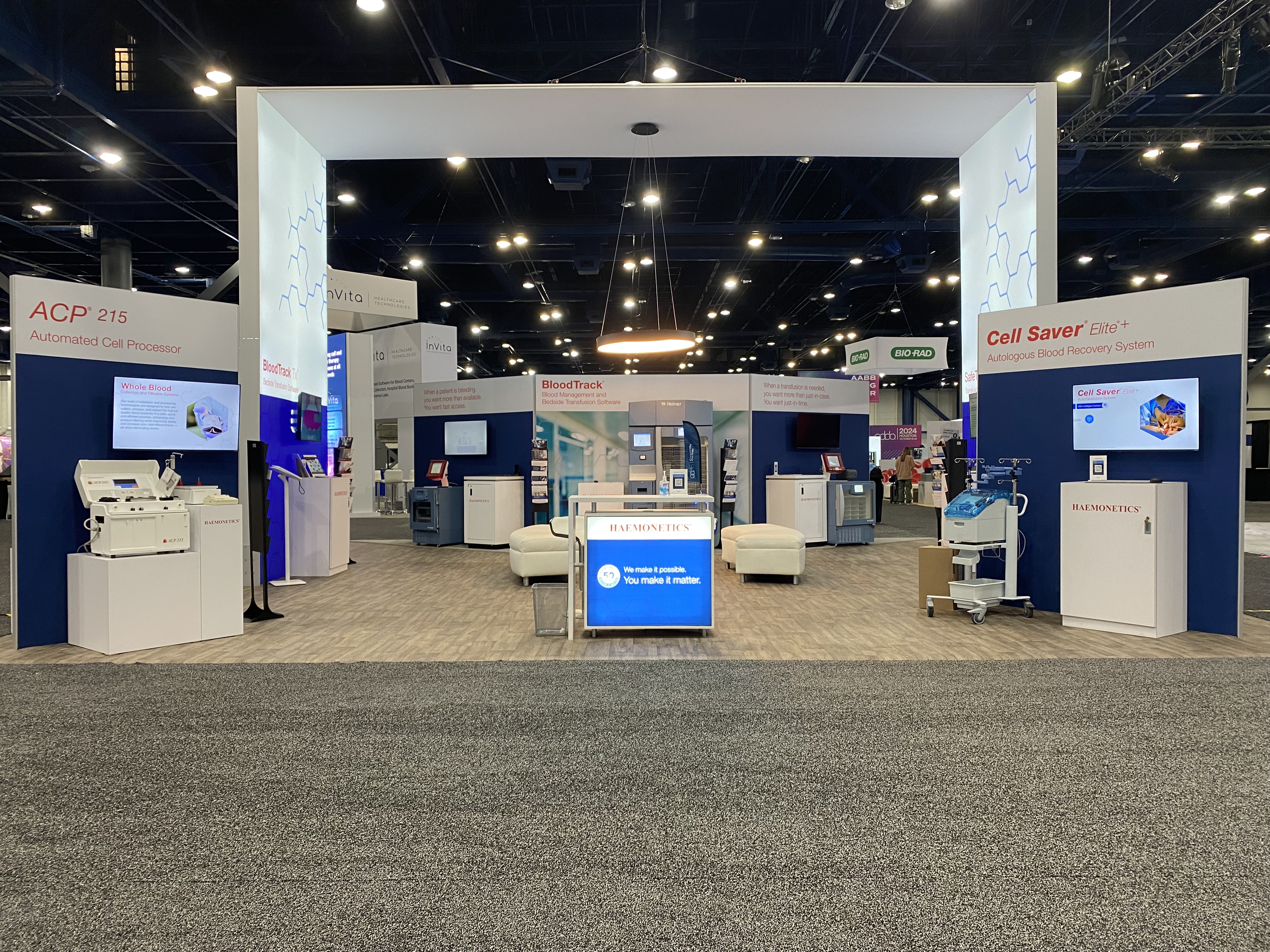
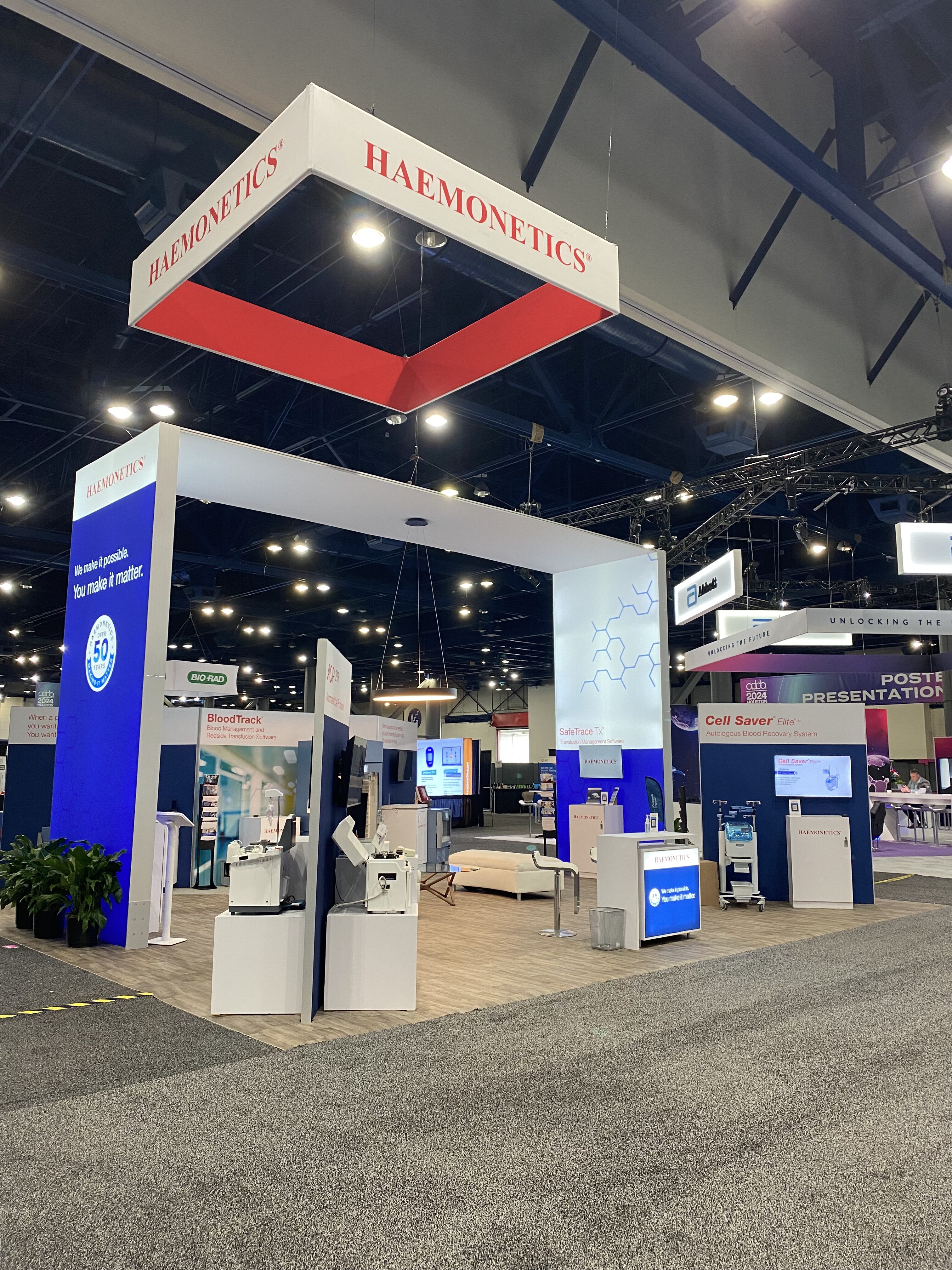
Case Study 3 – CLEARWATER SEAFOOD
Clearwater Seafood, one of North America’s largest vertically integrated seafood companies.
They CorpCom to refresh its existing 20×40 booth structure for the North American Seafood Show in Boston, MA. Using an open and inviting atmosphere with a bright and modern design, the concept was developed which also allowed for scalability in layout changes for future shows.
The space needed to feature several semi-private and private meeting spaces without seeming crowded or closed off. They also needed several areas within the space for sampling.
This was achieved using different materials/substrate and graphics together to form a warm, welcoming space.
